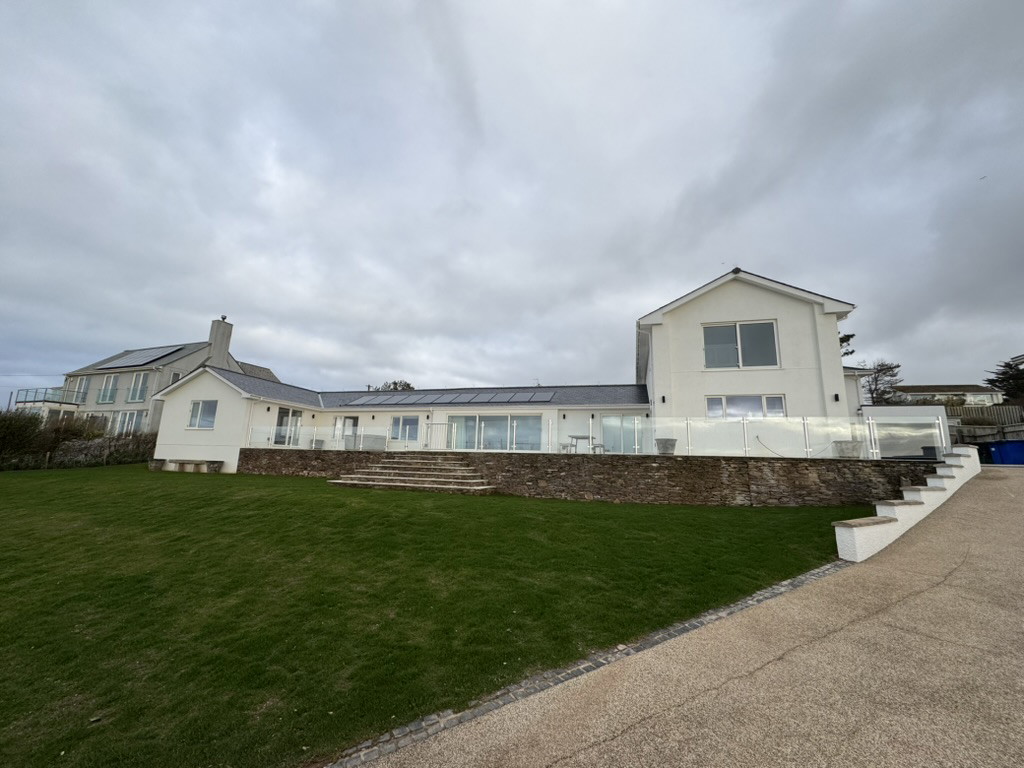
Design, planning and construction management for an energy efficient renovation and extension in Thurlestone
In October 2021, I was commissioned by the new owners of a property in Thurlestone to secure planning permission for a replacement extension, designed to provide additional bedrooms, bathroom and ensuite facilities at ground floor level while remaining attached to the main house. The project also involved a full refurbishment of the existing building, enhancing its thermal performance with upgraded insulation, energy-efficient windows, an air source heat pump, and solar photovoltaic panels ensuring the home meets modern efficiency standards while complying with local authority requirements.
Planning permission was granted in March 2022, followed by an additional application in May 2022 to discharge planning conditions. I then developed detailed construction documentation, which received Building Control approval in July 2022. The client appointed a contractor directly, opting to forgo the tender process in favour of a trusted working relationship with the contractor informing me of every stage of the works.
I also provided detailed electrical layout drawings, working closely with both the client and the electrician to ensure compliance with current building regulations. Now nearing completion, the homeowners have overseen the construction phase in collaboration with the contractor, guided by my designs.
Video Tour
Project Type
Private Residential
Timeline:
October 2021 - July 2022
Lead Contractor
Jeremy Wright Joinery Ltd
Key Consultants
Colin Wills - ecology
Paul Carpenter Associates - structural engineers
Finish Electrical- electrical work