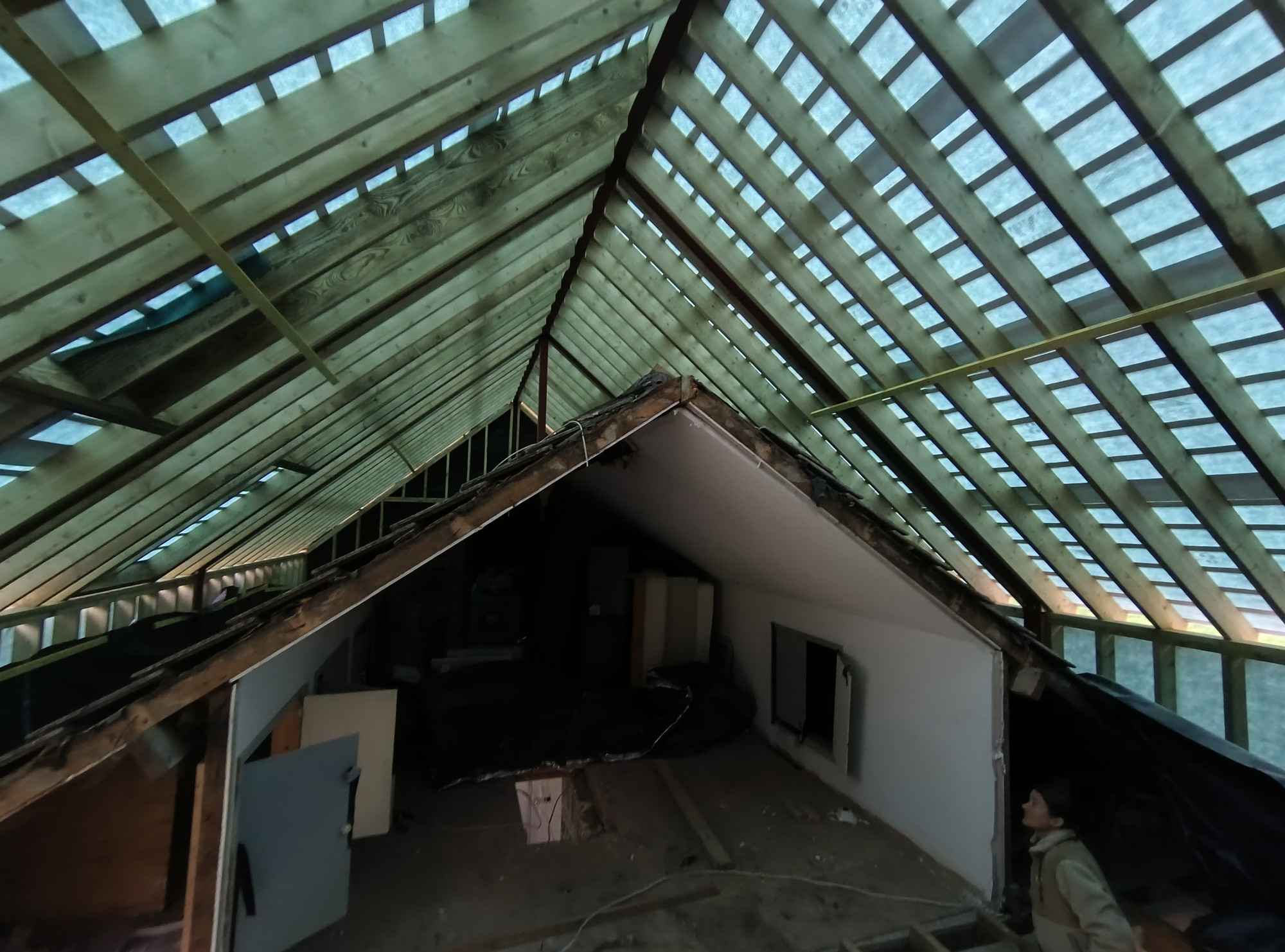
An exciting, ongoing residential extension
In June 2023, I was commissioned to design a first-floor extension over the existing structure, along with a side and rear extension. Starting with an initial concept provided by the clients, I refined the design to incorporate their vision while prioritizing functionality, open plan living, and a striking contemporary aesthetic.
Following finalization, the planning application was submitted and approved in April 2024. I then developed detailed construction documentation, which received Building Control approval in July 2024. Construction is now underway, with the homeowners overseeing the process in collaboration with the contractor and sub-contractors, guided by my designs.
Client Feedback
"Working with Selena has been an absolute pleasure. She is incredibly professional, thorough, and efficient. She came up with the best possible configurations for our project, carefully listening to our instructions and ensuring that every detail aligned with our vision. Thanks to her expertise, we are now creating the home we’ve been dreaming of, with minimal stress along the way!"
Jenny
Project Type
Private Residential
Timeline:
June 2023 - Ongoing
Lead Contractor
Jeremy Wright Joinery Ltd
Key Consultants
Ecologist Colin Wills
Drainage by Civil Studio
Structural Engineers Nigel Ridley Associates
Get a feel for this project - explore the following drawings:
- Survey Elevations
- Survey Floor Plans
- Survey Site Plan
- Proposed Elevations
- Proposed Floor Plans
- Proposed Site Plan